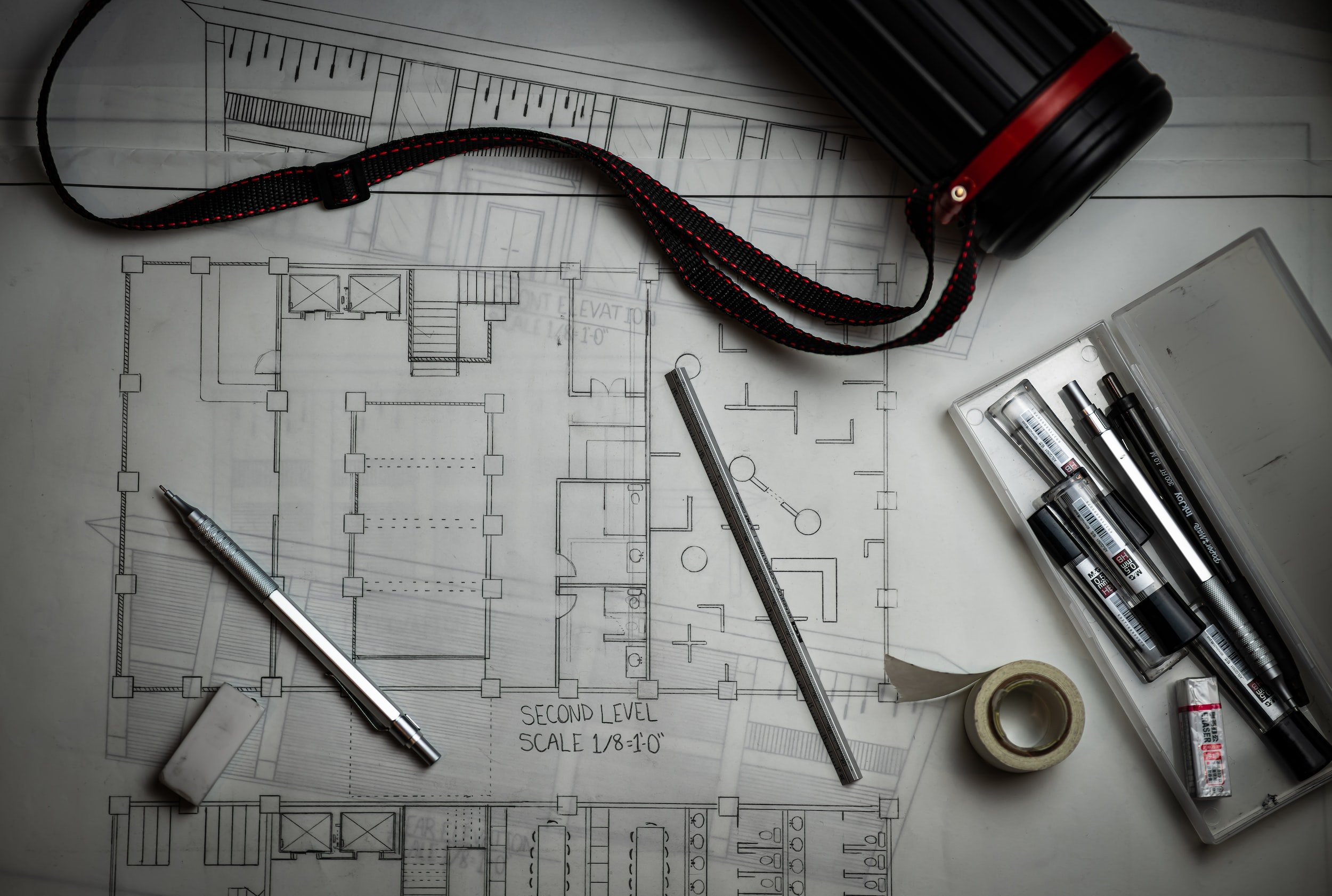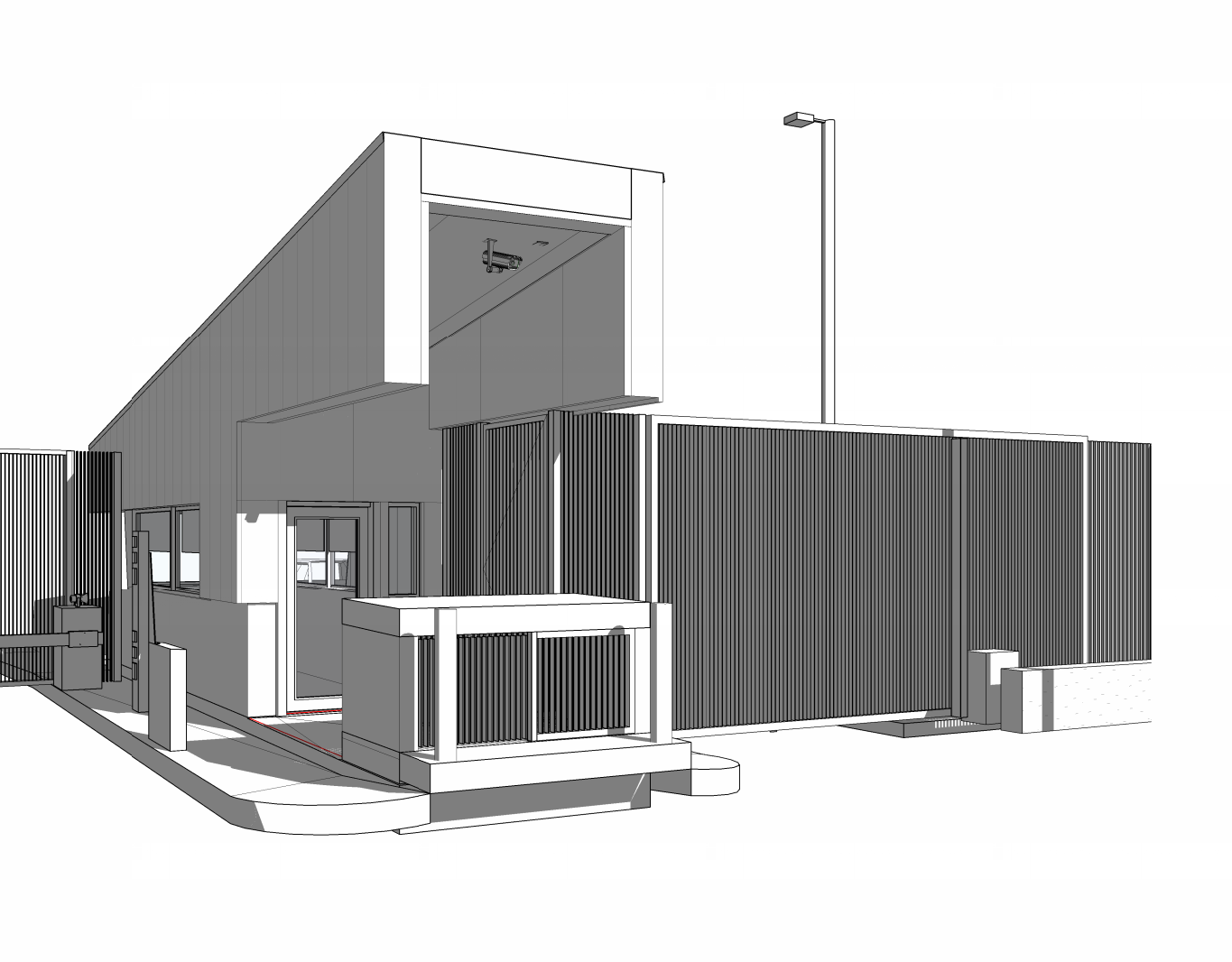
Façade
Design & Drafting Services

Projects Highlights
Australian Architectural Drafting
Australian Architectural Drafting was established in the year 2021, with a team of experienced architects, engineers, designers, and draftsman. We are expertise in providing façade drafting services to not only local but also to our global clients.
We aim to give our clients high-quality façade drawings at competitive rates using CAD and Revit software. Our experience and knowledge of contemporary façade grant us to deliver superior drawings. Client satisfaction is the key element of our work leading to high quality, cost effective and on time delivery of the projects.
Façade Drawings
-
Curtain Walls
Australian Architectural Drafting provides Curtain Walls design and detailing services for clients. Our design solutions include but not limited to both stick and unitised curtain wall systems. Our shop drawing services include floor/key plans, elevations, details and sections for all types of curtain walls. Drawings will provide complete information for reviewers and will be easy to follow for construction team on site. Our services include fabrication drawings as well.
-
Windows, Doors & Louvres
Australian Architectural Drafting designers and drafters have extensive experience and skill set in providing louvre, door and window schedules, plans, elevations, sections, and details. We also provide fabrication drawings to the manufacturers. Our team of façade specialists have a highly successful track record of design and drafting services related to all types of façade. Our aim is to exceed client’s expectations with a focus on quality and reliability.
-
Aluminum Cladding
AAD have extensive experience and skill set in providing aluminium cladding panels drawings including plans, elevations, sections, and details. We also provide fabrication drawings to the manufacturers. Our team of façade specialists have a highly successful track record of design and drafting services related to all types of façade. Drawings will provide complete information for reviewers and will be easy to follow for construction team on site.












